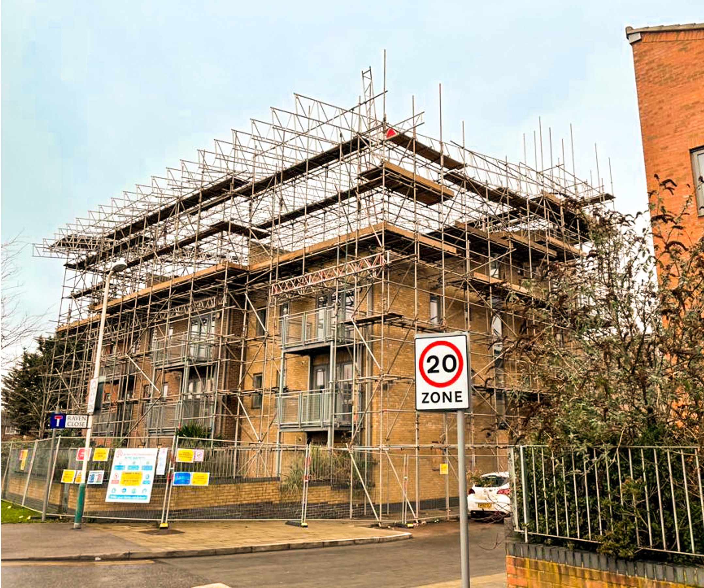
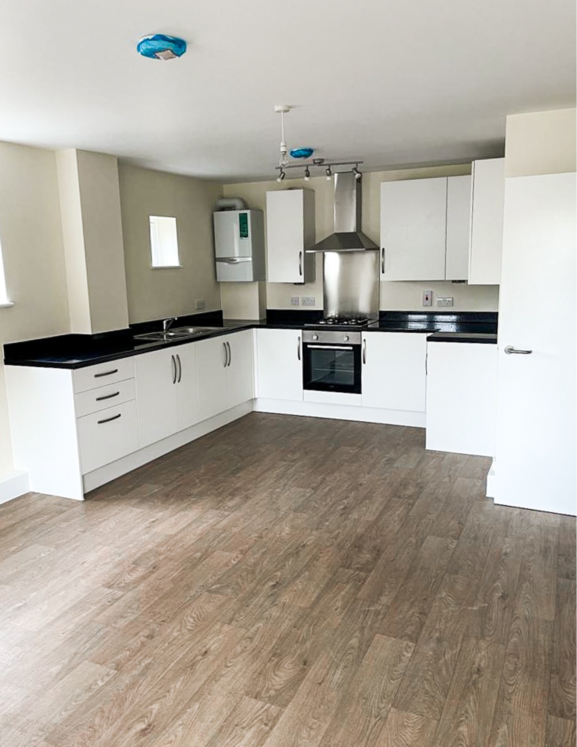
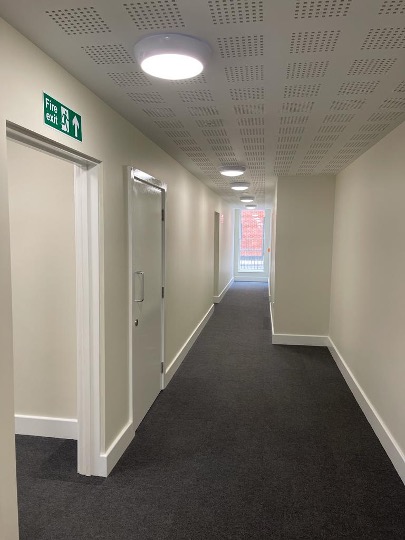
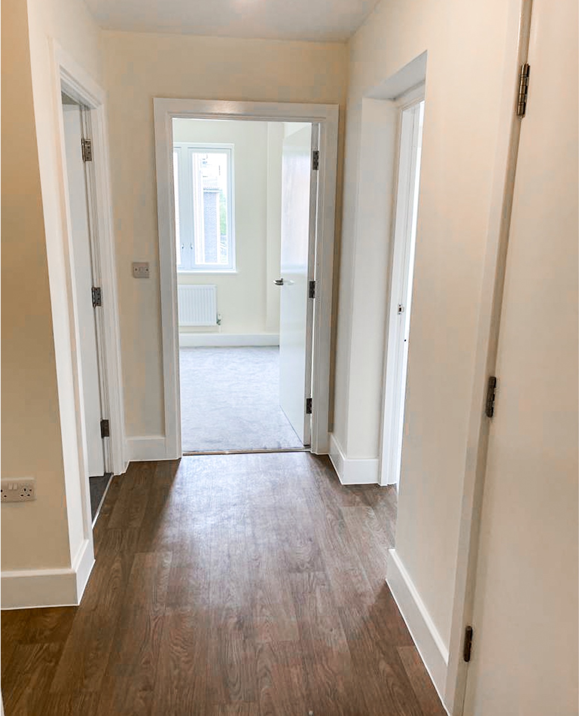
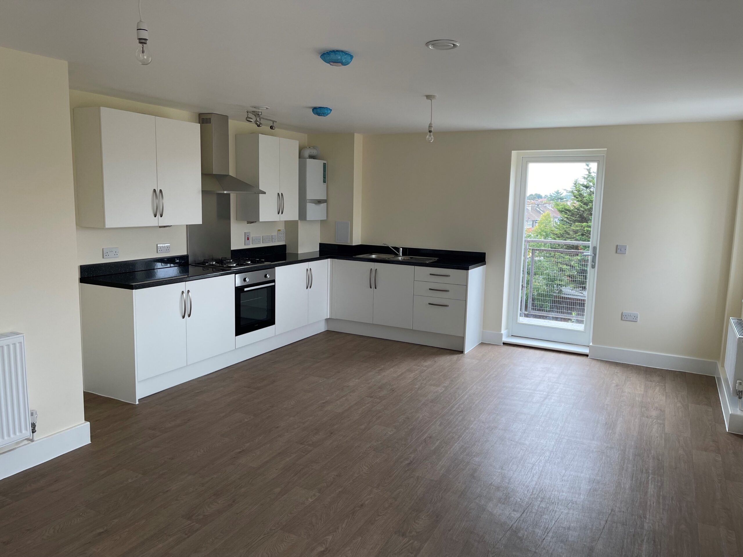
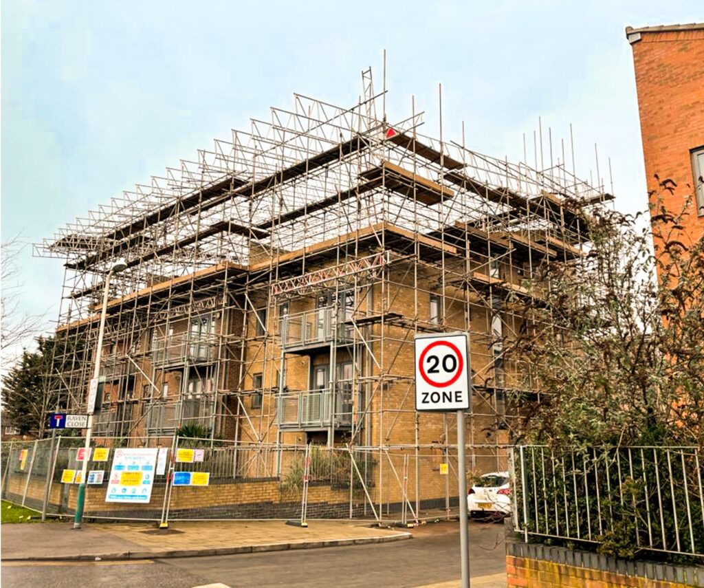
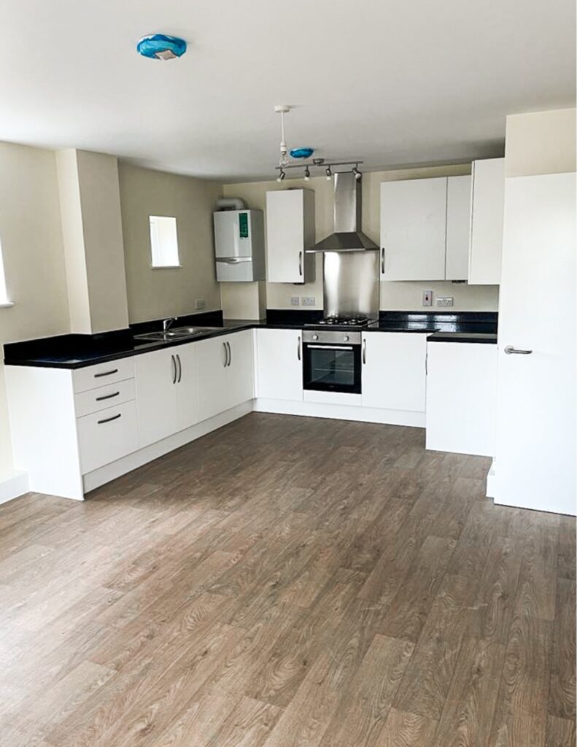
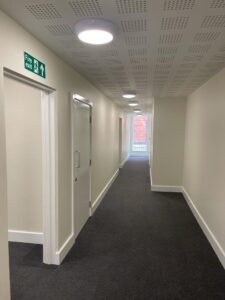
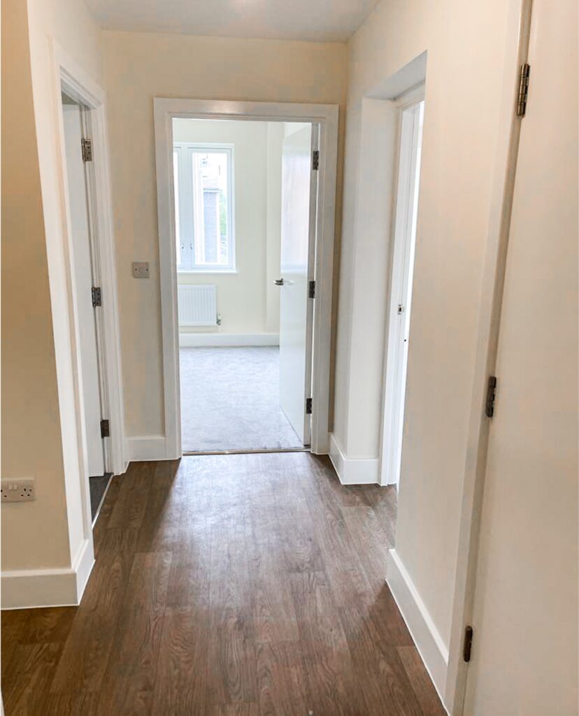
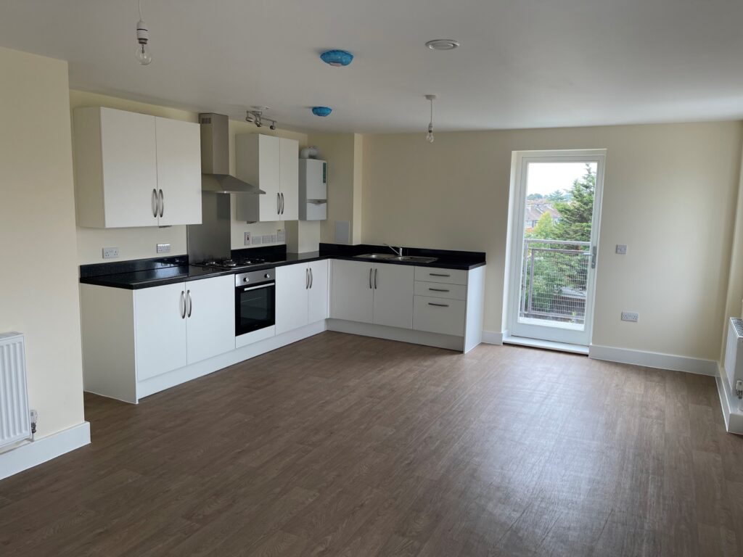
Works at Goldfinch House comprised of the reinstatement of the fire and water damaged roof, plus selected internal partitions, fixtures and finishes to the communal lobbies, stairs and selected private residential units. Goldfinch House is a 4-storey residential block, part of a larger collection of buildings in the close. This meant all works had to be carried out to cause the minimum amount of inconvenience or nuisance as possible. Scaffolding and a temporary roof were erected to enable the first stage of the roofing works to begin. The new roof consisted of new concrete interlocking tiles, lead sheet covering/flashing, lead gutters, powder coated alu fascia’s and soffits and new fall arrest system to facilitate the maintenance of the solar PV. We also supplied and installed a bespoke glazed canopy. In the communal areas we stripped out and fitted suspended ceilings, fire rated plasterboard and replaced the windows. We fitted a new block entrance door, communal doors and landing cupboard doors. New tiled carpet flooring was fitted as well as complete redecoration to all walls and ceilings. Several of the flats only required minimal works including replacement entrance door. In the rest of the building, the flats required a more in-depth refurbishment. New fire rated stud partitions and suspended ceiling were installed, followed by plasterboard and hard wall plaster. The entrance door was replaced with a 30-minute fire rated door set. New internal doors were fitted. In the bathrooms, we also tiled the floors and walls and fitted a new bathroom suite selected by the resident. The kitchens were ripped out and replaced according to the resident’s selection. Throughout the rest of the property, we laid new vinyl flooring/carpets. Decorated all walls all walls and ceilings, replaced ironmongery and painted architraves and skirting. A complete clean of the property finished it off nicely.
Re-Gen UK Construction. Specialising in Construction, Refurbishment, Mechanical and Electrical Work.
All content © Re-Gen UK Privacy Notice